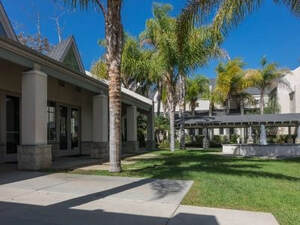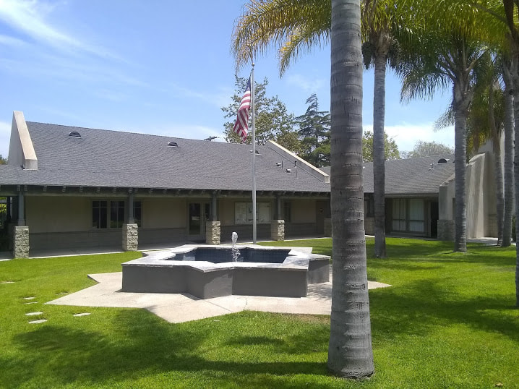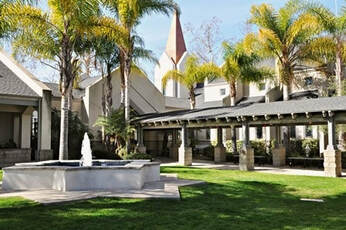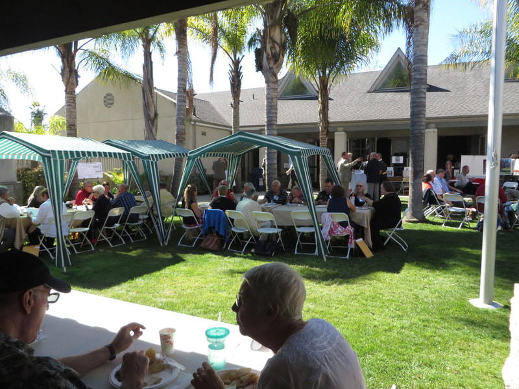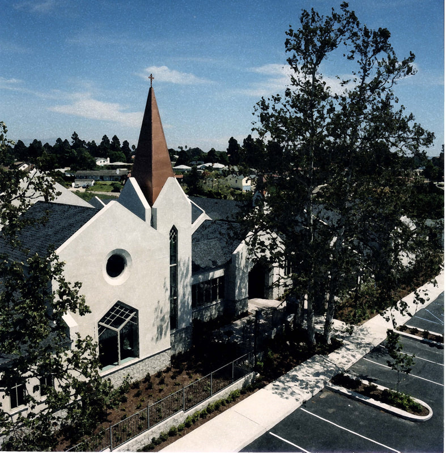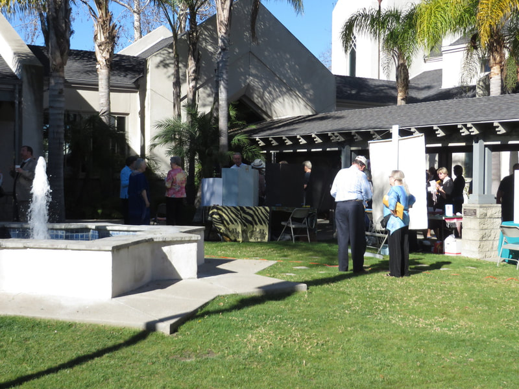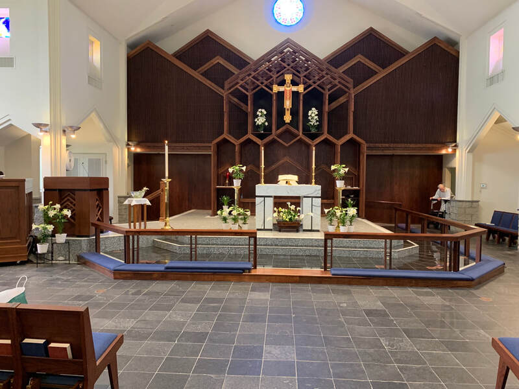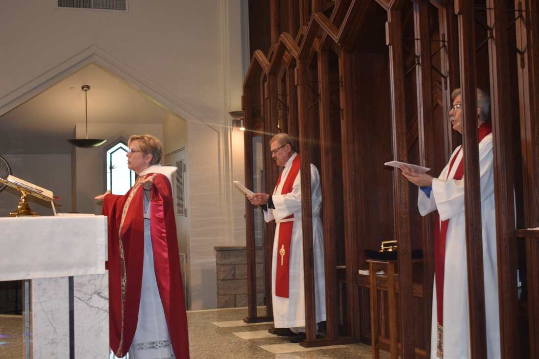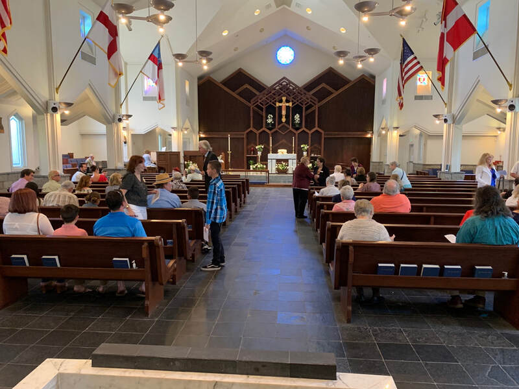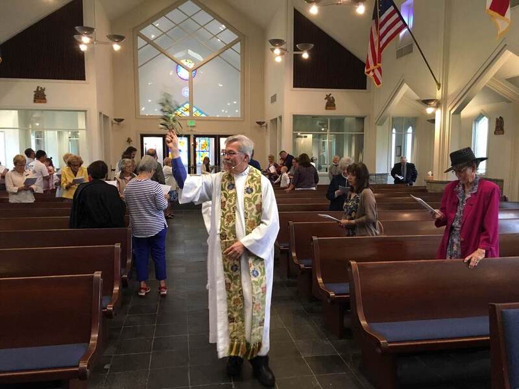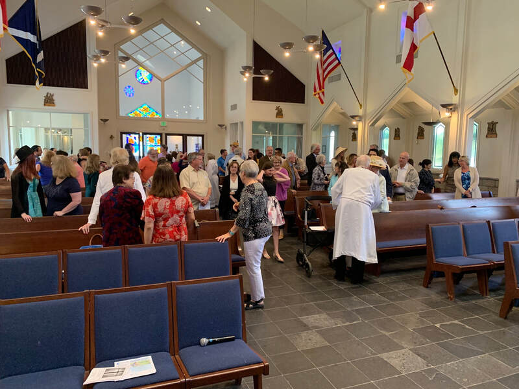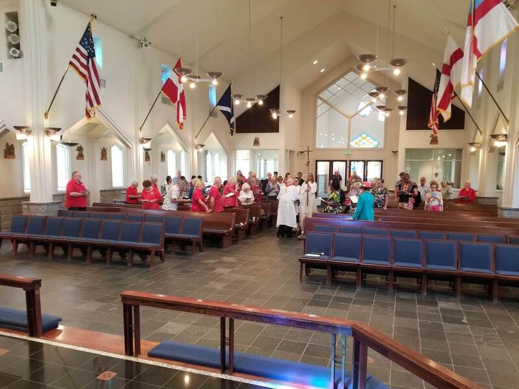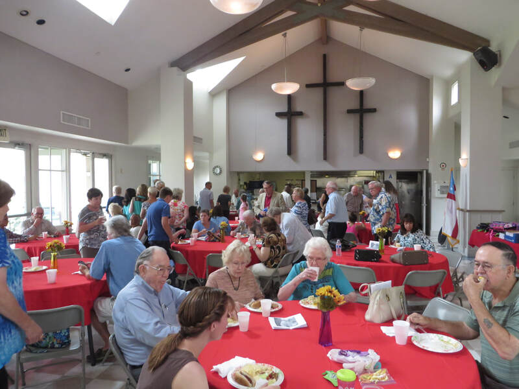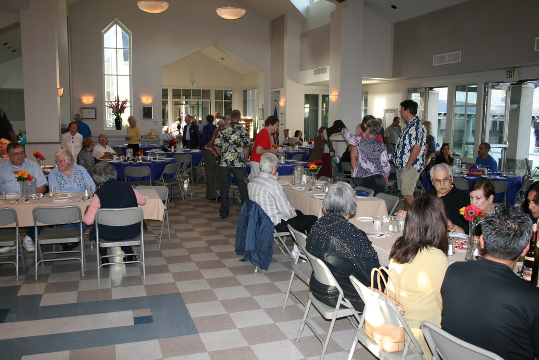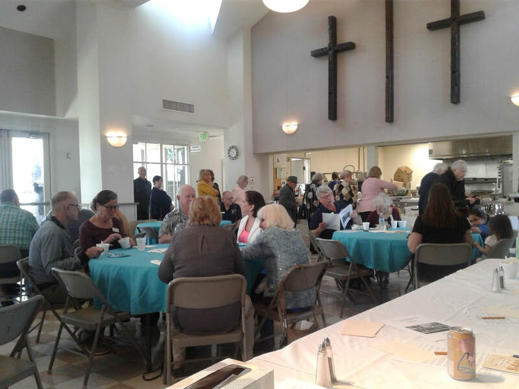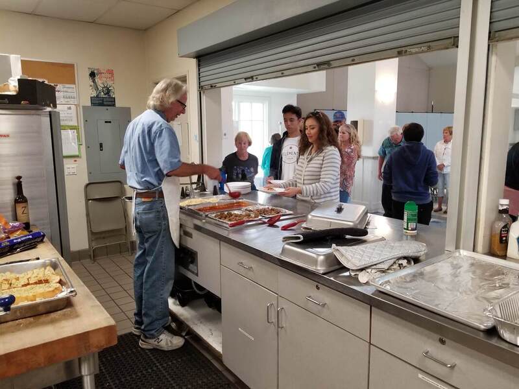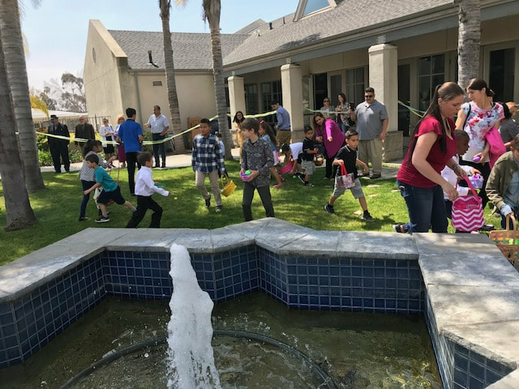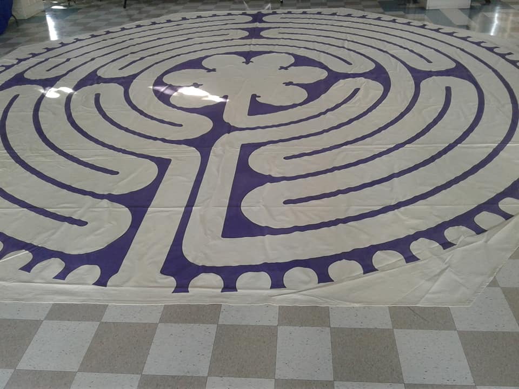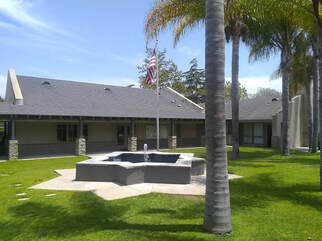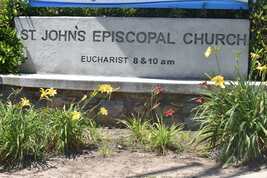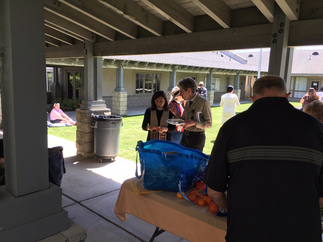Saint John’s Campus
Our Church
Three years after an arsonist destroyed the church and parish hall, the parishioners of Saint John’s Episcopal Church completed construction on the new 9,000 square-foot church building. It was dedicated on March 9, 1997. The project’s architects, Dominy and Associates, incorporated contemporary design elements into the church complex, with a deep bow to the architectural traditions of the Anglican Church. Exterior features of Saint John’s church include concrete buttresses, copper-sheathed steeples, a courtyard, covered cloister, and memorial garden.
Saint John’s Rector during the construction, The Rev. Michael Kaehr, provided the guiding vision for the project. Formerly a college music professor, Father Kaehr ensured the church interior perpetuated the rich musical legacy of the Episcopal Church. Acoustical and theological considerations dictated the shape (cruciform) and layout of the worship space, intricate angling of its ceilings, choice of building materials, and many other aspects of its interior design.
Our Parish Hall
This building was also designed by Dominy and Associates, has 4,000 square feet and was completed in late 1997. It was dedicated in memory of The Rev. Richard Nale, the first Rector of St. John’s, who served from 1949 until 1964.
This building was also designed by Dominy and Associates, has 4,000 square feet and was completed in late 1997. It was dedicated in memory of The Rev. Richard Nale, the first Rector of St. John’s, who served from 1949 until 1964.
Our Administration Building
This structure was dedicated in memory of The Rev. Gerald Graves, fourth Rector of St. John’s,
who served from 1970 until 1987.
This structure was dedicated in memory of The Rev. Gerald Graves, fourth Rector of St. John’s,
who served from 1970 until 1987.

